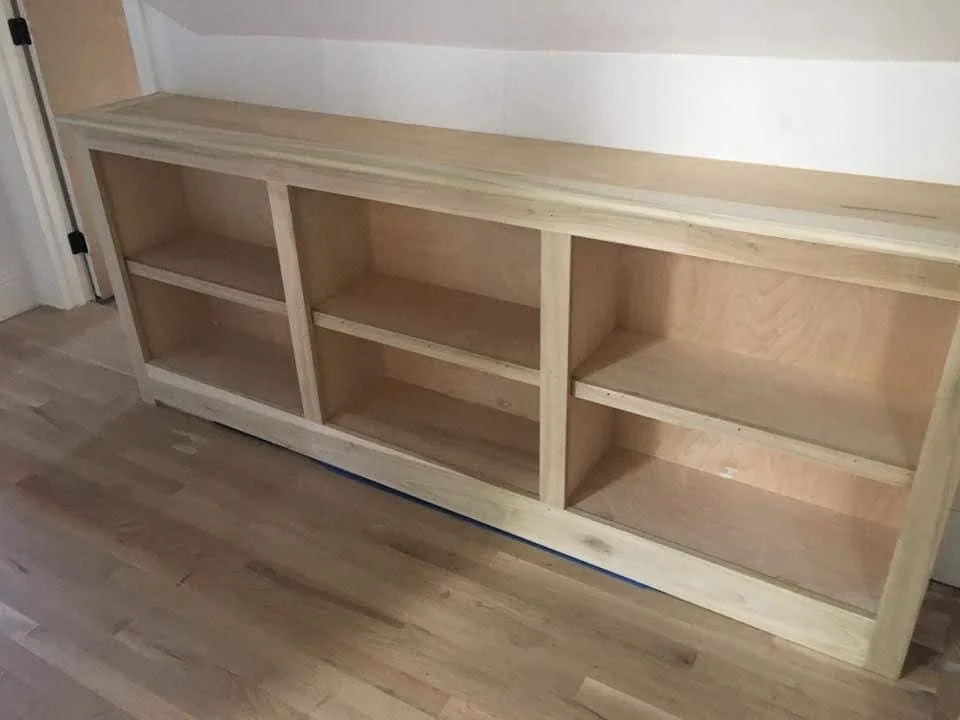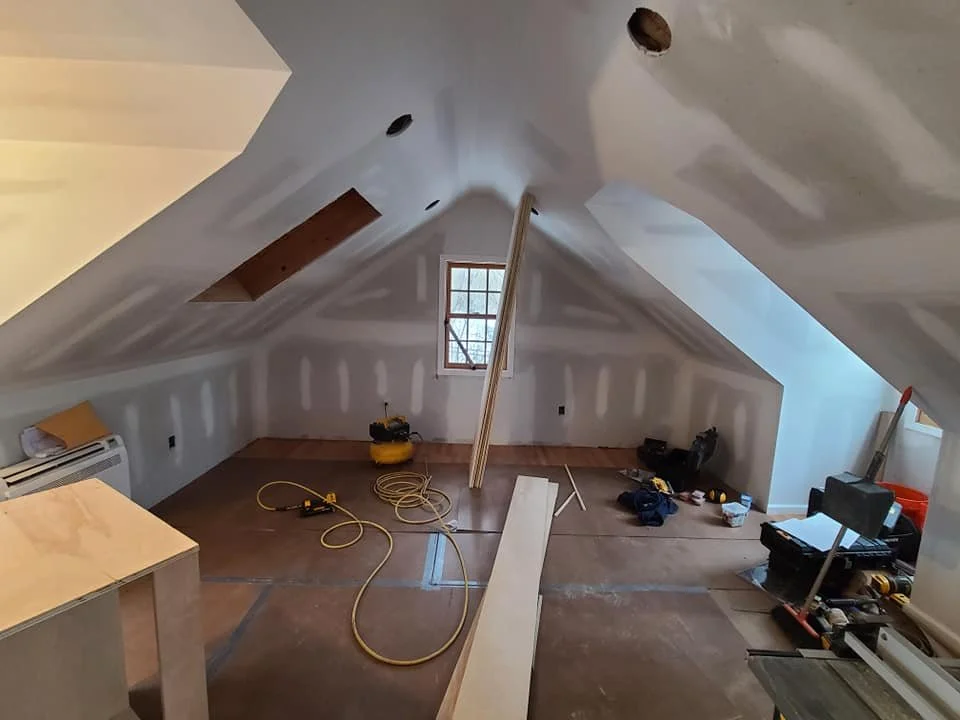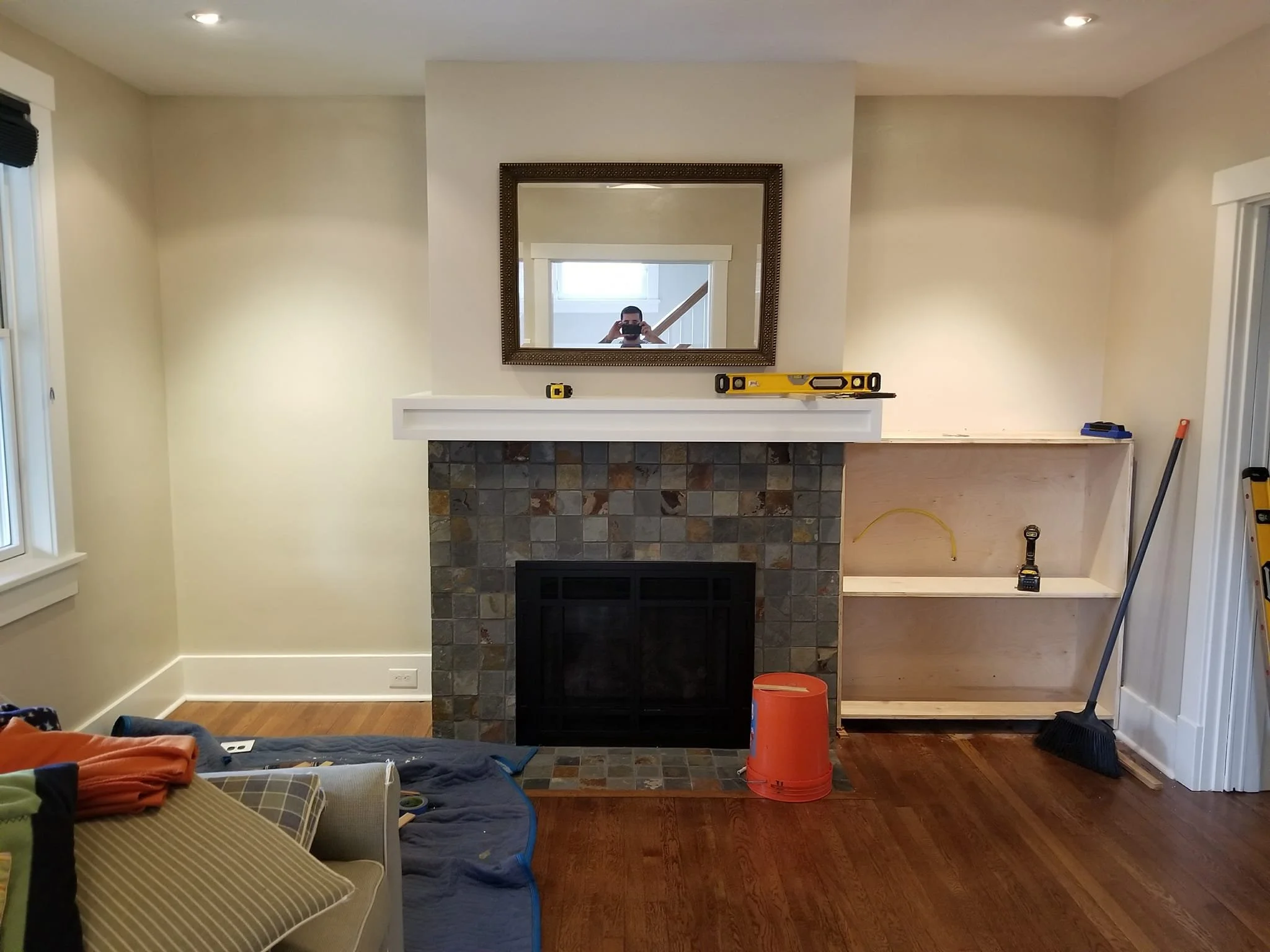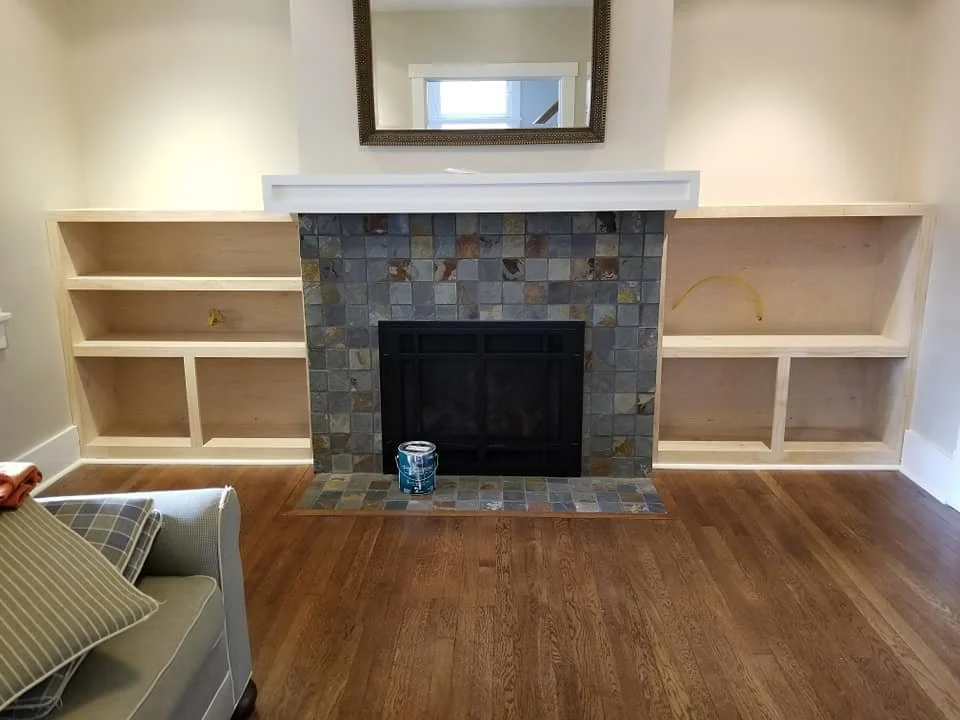
Custom Projects
Built for your vision. Crafted to last.
Proudly serving Allegheny, Beaver, and Washington counties, PA.
You’ve Got the Idea… But No One to Build It.
You spot it online or picture it in your head, that custom shelf, that built-in bar, that one project that would make your space yours.
But then you hit a wall:
Every contractor you call says they “ we don’t do that.”
They only take on big kitchens or full remodels.
No one wants to build something unique.
You don’t even ask anymore because it feels like a waste of time.
You Dream It. We Build It.
That idea stuck in your head?
The one no contractor took seriously?
That’s the kind of work we live for.
At Wolf and Son Renovations, custom means custom.
You bring the idea, a photo, a sketch, or just a wild thought.
We help you plan it out so it fits your space perfectly.
Then we build it by hand, with precision and pride.
You’ll always know what’s happening, when, and why.
Why Choose Wolf and Son Renovations
Family-Owned & Hands-On: You’ll work with us and the trusted experts we count on every day. When our name’s on the job, quality comes with it.
Craftsmanship That Shows: Every detail is done with precision and pride. If it’s not perfect, it’s not done.
Honest Communication: Real prices. Real timelines. Clear updates every step of the way, so you always know what’s happening.
Our Testimonials
See Our Work
Here’s how we’ve helped other customers build their custom projects.
Before
In Progress
After
Other Custom Projects We Crafted
Frequently Asked Questions
-
Pretty much anything, built-ins, shelving, home bars, accent walls, mudroom storage, hidden cabinets, and one-off ideas you can’t find anywhere else.
If you can imagine it, we can build it. -
Not at all. Bring us your idea, photo, or sketch, we’ll take it from there.
We’ll help design it, plan it, and make sure it fits your space perfectly before we ever start building. -
We handle everything, from demo to design to final trim. Plumbing, electrical, cabinets, countertops, and flooring are all managed by us. You won’t need to juggle multiple contractors.
-
It depends on the materials, design, and size of the project.
Every build is unique, so we provide a detailed quote after seeing your space and vision. -
Once you give us the green light, we’ll confirm your spot and lock in your start date. From that point on, you can count on us to show up, stay on schedule, and see your project through to the end.
-
Wolf and Son renovations is exactly what it sounds like: a father and son team with years of hands-on experience renovating homes. You’re not getting a random crew. You’re getting people who’ve built a reputation on craftsmanship, respect, and care for every detail.
-
Communication is everything to us. From the first call to the final walkthrough, you’ll always know exactly what’s happening and when. Before we start, we walk you through the plan, the timeline, and what to expect each step of the way.
During the project, we give you regular updates, what was completed, what’s next, and any adjustments we need to make along the way. No guessing. No chasing us down for answers.
If you text or call, we answer. It’s that simple. That’s why most of our clients mention our communication as one of their favorite parts of working with us.
Our Process
Ready to Start Your Project?
Join dozens of satisfied customers who trust Wolf and Son Renovations for their property needs.
Areas We Serve
-
Beaver County, PA
Butler County, PA
Washington County, PA
Adams Twp, PA — 16046, 16059Aliquippa, PA — 15001
Bethel Park, PA — 15102
Bradford Woods, PA — 15015
Brighton Twp, PA — 15009
Cecil Twp, PA — 15317, 15057
Center Twp, PA — 15001, 15061
Chippewa Twp, PA — 15010, 15009
Cranberry Twp, PA — 16066
Economy, PA — 15005, 15042
Findlay Twp, PA — 15126, 15231
Fox Chapel, PA — 15238
Franklin Park, PA — 15090, 15237
Gibsonia, PA — 15044
Hampton Twp, PA — 15101, 15044
Hopewell Township, PA — 15001
Indiana Twp, PA — 15024, 15116
Marshall Twp, PA — 15090, 15086
McCandless, PA — 15237, 15090
Moon Twp, PA — 15108
Mount Lebanon, PA — 15228
North Fayette Twp, PA — 15126, 15071
North Strabane Twp, PA — 15317, 15330
Peters Twp, PA — 15317, 15367
Pine Twp, PA — 15044, 15090
Richland Twp, PA — 15044, 15090
Robinson Twp, PA — 15205, 15275
Sewickley, PA — 15143
Sewickley Heights, PA — 15143
Sewickley Hills, PA — 15143
Seven Fields, PA — 16046
Upper St. Clair, PA — 15241
West Deer Twp, PA — 15024, 15076
Wexford PA — 15090






























